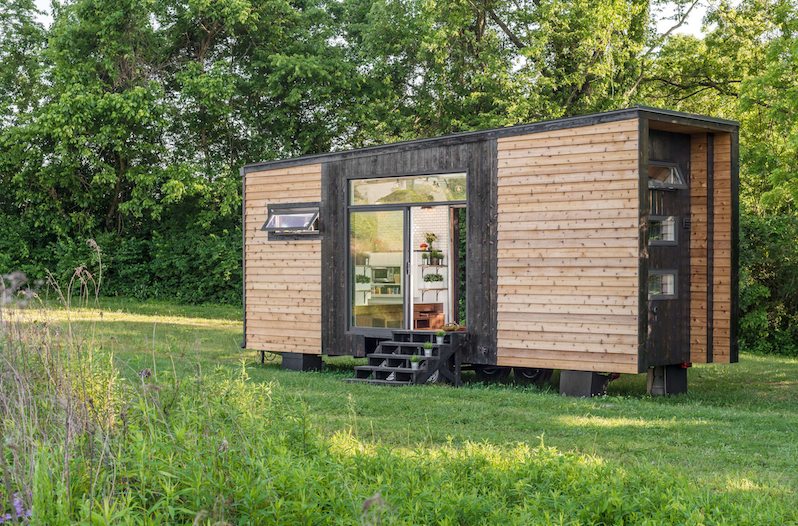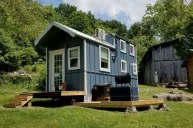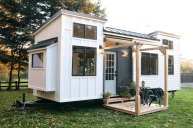With the cost of living rapidly increasing, the tiny house movement is picking up momentum. If you are looking to build a tiny house, there's a lot that you need to know before downsizing. Here's our list of the things you need to know about building your own tiny house.
Build or Buy?
The first thing you'll need to decide is whether or not you'll be building or buying your tiny home. Completing a tiny home is not a minute task. For a professional, it takes roughly 2 to 3 months to complete. If you are planning to DIY, you should probably double that length of time and that's only if you can commit to full-time work. If you are building your tiny home in your spare time, it could take much longer than that.
Budget
How much can you afford and what is the average cost to build a tiny house?
Building a tiny house yourself proves to be far less expensive that professionally built homes. If you're on a budget, this may be the best option as self-built tiny homes have been completed for less than $10,000. On average, professionally built homes can start well above that.
Four Lighthouses, a tiny house company gives a rough estimate for their home options. The shell for their tiniest 98 sq. ft. house starts at $8,450. A fully furnished version goes up to just under $18,000.
Types of Tiny Homes
Recreational Unit: A tiny home on wheels is considered a recreation vehicle. This doesn't require any zoning permits although does come with its own challenges.
Accessory Dwelling Unit (ADU): The more complicated version of a tiny house is an ADU. This is a tiny house built on the foundation of a property that already has an existing home. Building an ADU becomes subject to your town and city zoning laws and building codes.
Road Blocks
Currently, most zoning laws require a minimum size requirement for main residences. Sizing is typically larger than the average tiny home. In that case, home owners would then apply for a variance.
In order to try and ease the process a bit, prior to applying for a zoning and building permit, be sure you have your tiny house plans in hand. We're not talking penciled drawings on napkins either. Make sure they are professionally done and drawn to scale.
Financing is also a hindrance when it comes to tiny houses. If you can't come up with the funds yourself, there are a couple things you need to be aware of. Building a tiny house on a foundation rather than a trailer means you'll need to take out a construction loan or mortgage. The problem is that a tiny house is too small to qualify for this loan.
There is a way around the above if you plan to build on a trailer. Some manufacturers like, Tumbleweed Tiny House Company, have been able to secure RV loans for their customers. RV loans are not meant to cover primary residences though, so this solution will work only if you have another house to call your primary home.
Finding the Right Floor Plan
Designing your tiny home will again come down to what your overall plans are. If you're planning on trucking it a lot of places, pay close attention to plans that meet towing requirements. Higher ceiling plans have the option for loft areas. If you're not looking to spend much time in the kitchen, you may choose to lose a bit of square feet for a more comfortable living space.
There are plenty of websites that offer free tiny house floor plans you can use as a starting point. Pinterest is full of floor plan ideas. Tiny home builders also offer specific floor plans on their website.
Friendly Communities
Though every city isn't as welcoming of the tiny house movement as the next, the list is growing. If you aren't stuck in one location there are quite a few places that permit building of tiny homes. California offers several counties that allow small houses on wheels in a backyard. States such as Maine, Kentucky, Texas, South Carolina and Massachusetts also have specified areas that allow tiny houses on your own land. Laws vary by state so be sure to do your research.
Size Matters
If you're looking to go the trailer route, you should know that there are limits on the size a tiny house with a tow vehicle can be for traveling without a special permit. The maximum size a tiny house can be is 13.5 feet tall by 8.5 feet wide. This doesn't include the towing vehicle.
Building Materials
https://www.instagram.com/p/BSGp9npg4-u/
Of course, the cost of a tiny home will vary depending on the materials and furnishings. This is why you should carefully think over your overall goal for having a tiny house before beginning the process. Needs will differ whether you're looking for a full-time residence or recreation.
It also matters what type of environment you'll be living in. Heating and cooling along with insulation needs for homes in the Northeast may be different than that of homes in the south. Here is a list of things to estimate into the cost of building your tiny house.
- Exterior trim
- Roofing
- Flooring
- Insulation
- Interior paneling & trim
- Plumbing
- Electrical
- Paint
- Windows
- Doors
- Heating and cooling systems
- Appliances
- Hardware
Heating and Cooling
As for heating and cooling options, you can either choose to go grid or off-grid. If you have a reliable power source, there are many small, wall mounted unit options for providing both heating and cooling.
If you're choosing to go off-grid, your best options are either a wood burning stove or propane heater. Though propane can be an expensive option, wood burning stoves will need to meet a clearance safety requirement so for a smaller home be sure to keep that in mind.
Tiny houses are being built all over. Even though there is a lot to take in don't let the extensive details get you down. Just know you'll have to have all of your ducks in a row prior to starting. It is absolutely possible to begin living the tiny house lifestyle.
Now Watch: Explore These Incredible Tiny Homes
This article was originally published on July 27, 2017.




